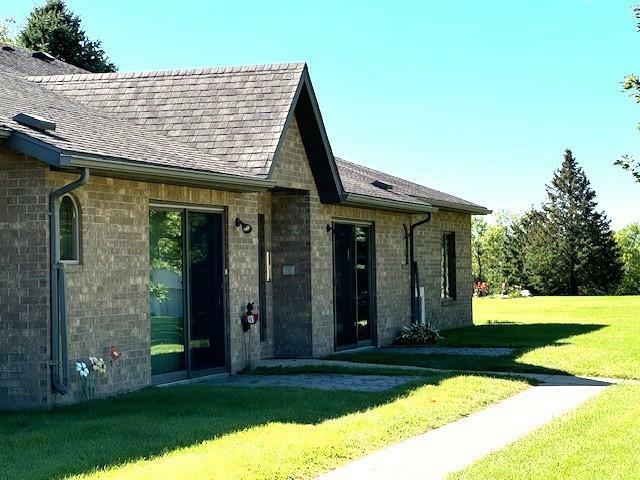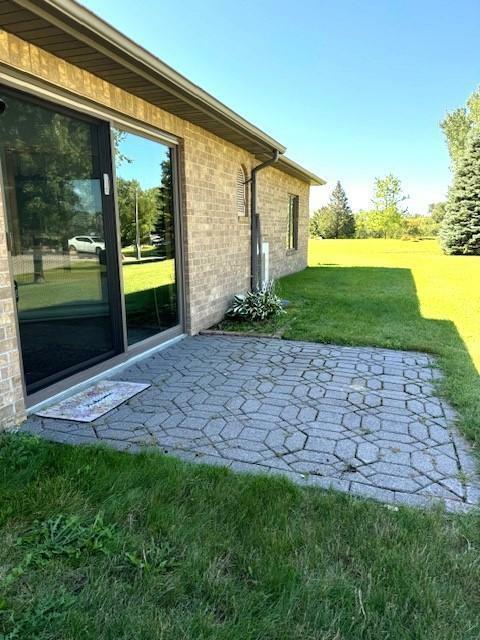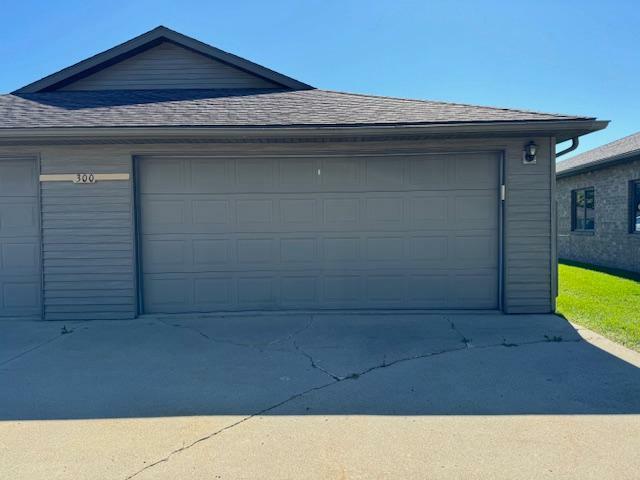


Listing Courtesy of:  NORTHSTAR MLS / Coldwell Banker Preferred Partners / Trisha Satter
NORTHSTAR MLS / Coldwell Banker Preferred Partners / Trisha Satter
 NORTHSTAR MLS / Coldwell Banker Preferred Partners / Trisha Satter
NORTHSTAR MLS / Coldwell Banker Preferred Partners / Trisha Satter 300 10th Avenue SE 104 Pelican Rapids, MN 56572
Active (316 Days)
$224,900
MLS #:
6594978
6594978
Taxes
$2,333(2025)
$2,333(2025)
Lot Size
1,307 SQFT
1,307 SQFT
Type
Townhouse
Townhouse
Year Built
1994
1994
Style
One
One
School District
Pelican Rapids
Pelican Rapids
County
Otter Tail County
Otter Tail County
Listed By
Trisha Satter, Coldwell Banker Preferred Partners
Source
NORTHSTAR MLS
Last checked Jul 12 2025 at 8:26 AM CDT
NORTHSTAR MLS
Last checked Jul 12 2025 at 8:26 AM CDT
Bathroom Details
- Full Bathroom: 1
- 3/4 Bathroom: 1
Interior Features
- Dishwasher
- Dryer
- Electric Water Heater
- Microwave
- Refrigerator
- Stainless Steel Appliances
- Washer
- Water Softener Owned
Subdivision
- Ridgecrest Condos
Lot Information
- Corner Lot
- Irregular Lot
- Some Trees
Property Features
- Fireplace: 0
Heating and Cooling
- Baseboard
- Ductless Mini-Split
Pool Information
- None
Homeowners Association Information
- Dues: $200/Monthly
Exterior Features
- Roof: Asphalt
Utility Information
- Sewer: City Sewer/Connected
- Fuel: Electric
Parking
- Detached
- Concrete
Stories
- 1
Living Area
- 1,286 sqft
Listing Brokerage Notes
Buyer Brokerage Compensation: 2.25%
*Details provided by the brokerage, not MLS (Multiple Listing Service). Buyer's Brokerage Compensation not binding unless confirmed by separate agreement among applicable parties.
Location
Listing Price History
Date
Event
Price
% Change
$ (+/-)
Jun 13, 2025
Price Changed
$224,900
-1%
-2,000
Mar 31, 2025
Price Changed
$226,900
0%
-600
Dec 16, 2024
Price Changed
$227,500
-1%
-2,400
Disclaimer: The data relating to real estate for sale on this web site comes in part from the Broker Reciprocity SM Program of the Regional Multiple Listing Service of Minnesota, Inc. Real estate listings held by brokerage firms other than Preferred Partners are marked with the Broker Reciprocity SM logo or the Broker Reciprocity SM thumbnail logo  and detailed information about them includes the name of the listing brokers.Listing broker has attempted to offer accurate data, but buyers are advised to confirm all items.© 2025 Regional Multiple Listing Service of Minnesota, Inc. All rights reserved.
and detailed information about them includes the name of the listing brokers.Listing broker has attempted to offer accurate data, but buyers are advised to confirm all items.© 2025 Regional Multiple Listing Service of Minnesota, Inc. All rights reserved.
 and detailed information about them includes the name of the listing brokers.Listing broker has attempted to offer accurate data, but buyers are advised to confirm all items.© 2025 Regional Multiple Listing Service of Minnesota, Inc. All rights reserved.
and detailed information about them includes the name of the listing brokers.Listing broker has attempted to offer accurate data, but buyers are advised to confirm all items.© 2025 Regional Multiple Listing Service of Minnesota, Inc. All rights reserved.




Description